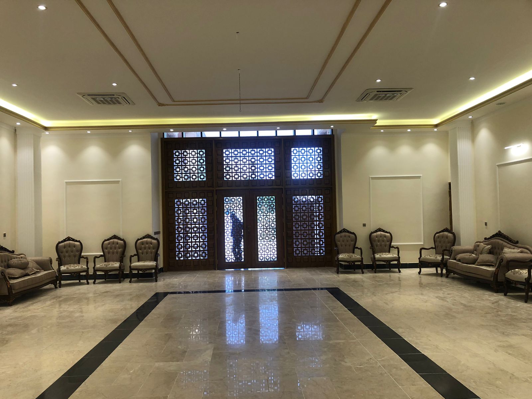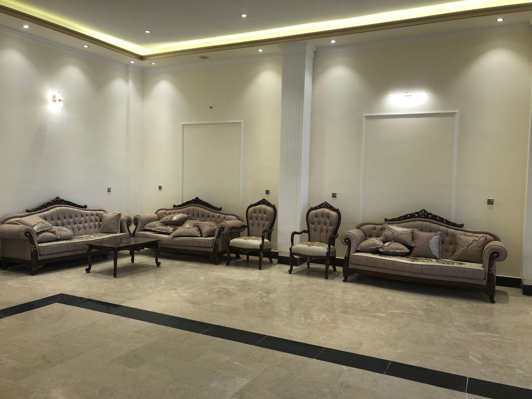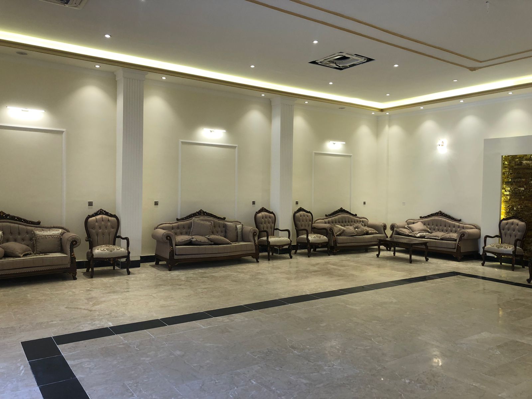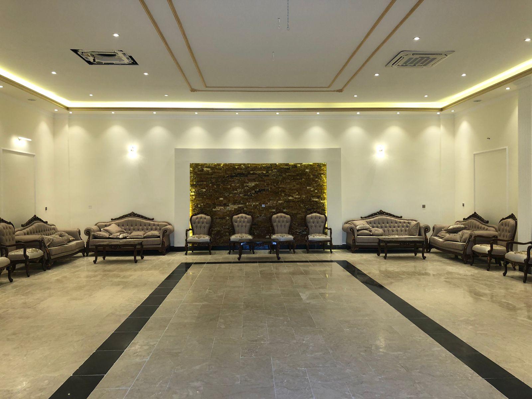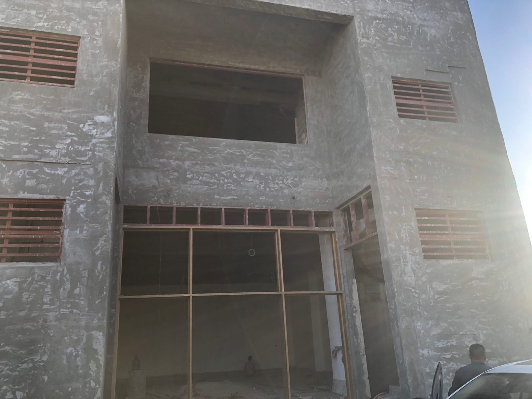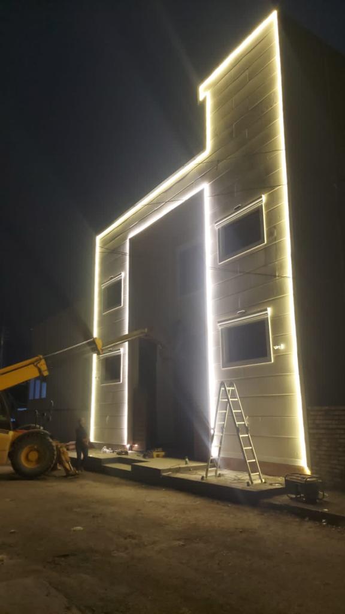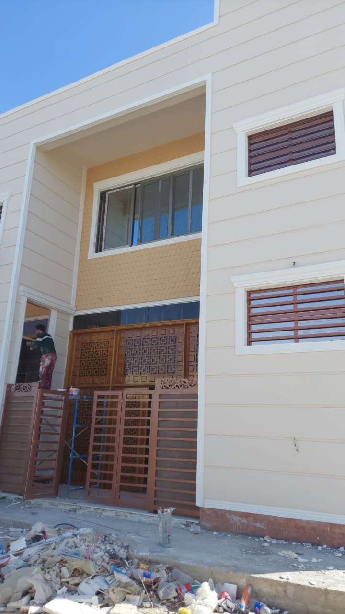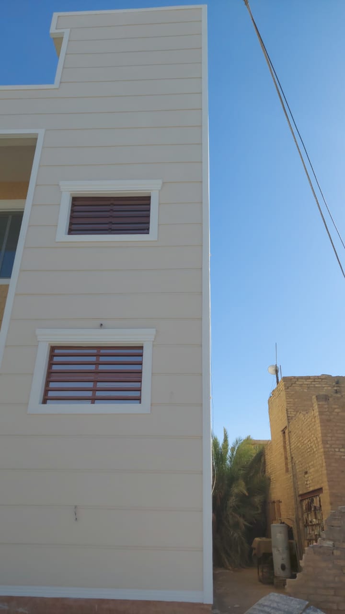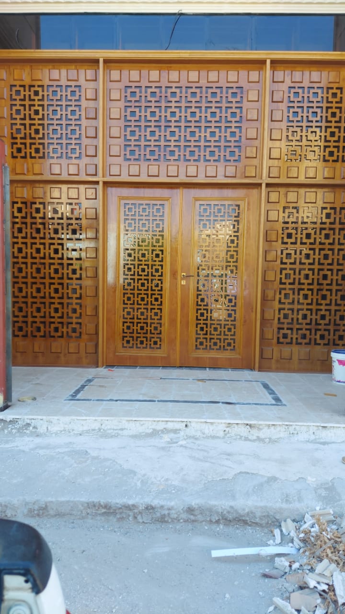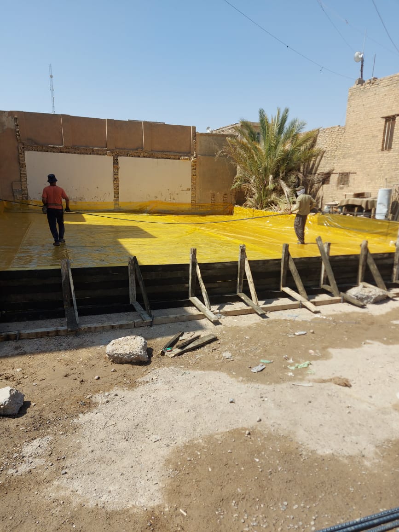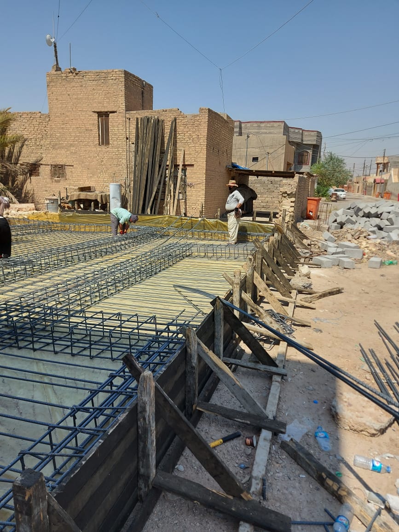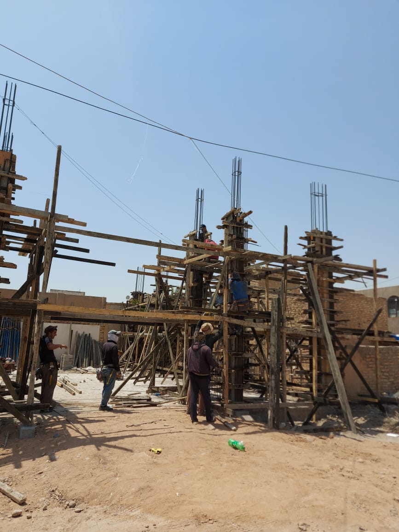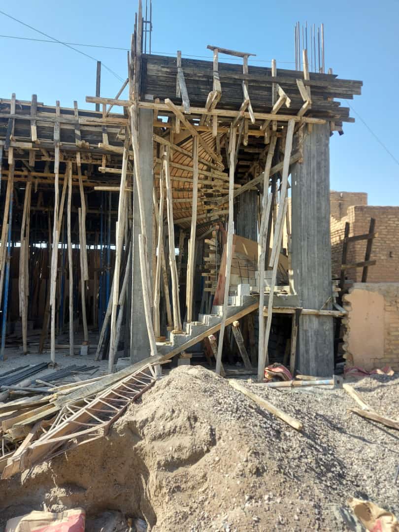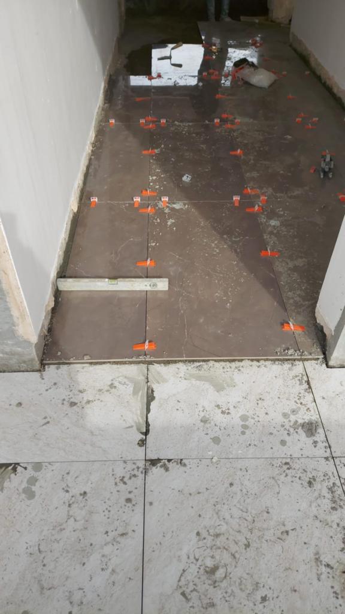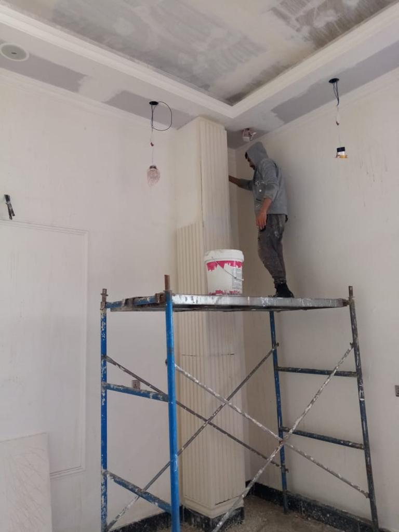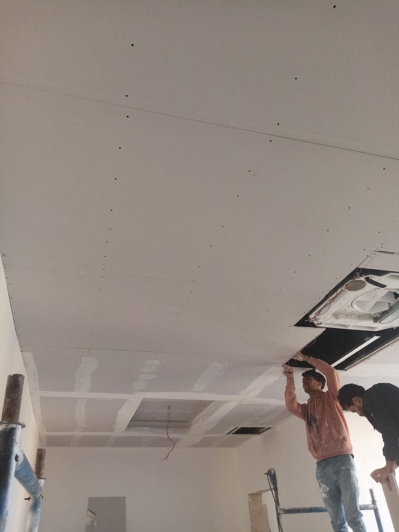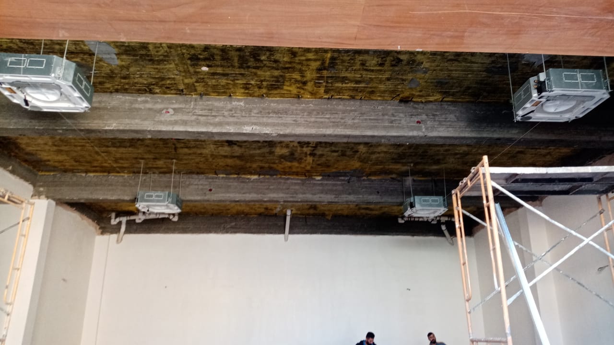
* With an area of 200 m2 consisting of a VIP reception hall, breakaway rooms and service rooms without any internal columns (dropped beam system) (Main Contractor).
1- Land leveling, foundations excavation and building, concrete casting for ceiling slabs, installing water and sewage, and electric and ablutions, and completing the finishing touches.
2- Covering external facades works with Turkish foam.
3- Floor tiling with Turkish porcelain an alabaster.
4- Preparation and installation of aluminum windows, Turkish manufactured.
5- Preparation and installation of cooling system (“split system”) from MEDIA.
6- Gypsum board false ceiling and column and walls decorative finishing touches.
7- Painting of walls and facades with plastic paint.
8- Installing Turkish internal doors and wood.
9- Providing furniture.

